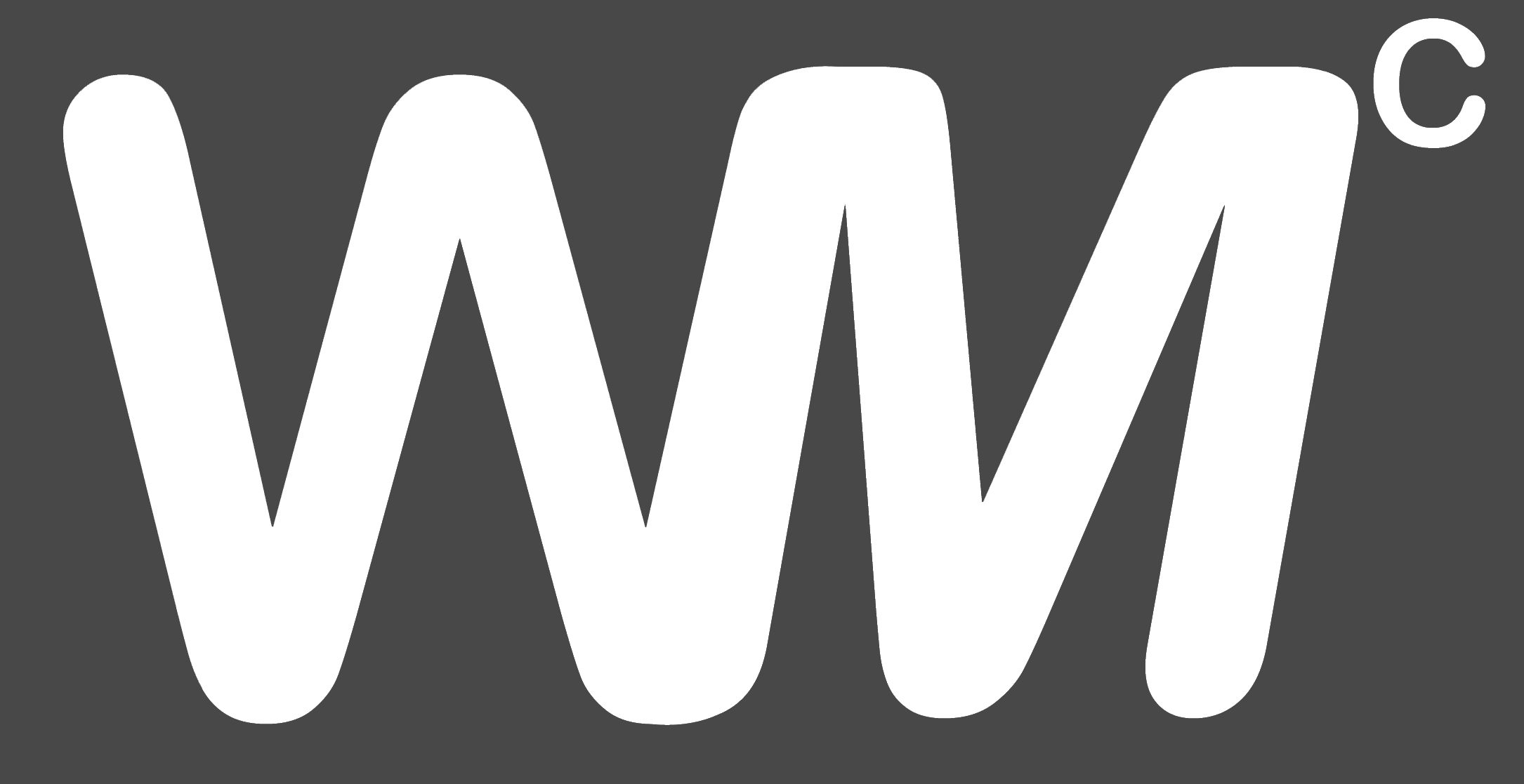If planning permission is not required and only building control drawings are required then we will invoice you for stage one and two drawings combined. We will issue stage 1 drawings once payment is received we will proceed with your building regulation drawings.
We generally don’t start the building regulation drawings until we have received planning permission. This is because our fee is divided into two stages – Stage one and Stage two.
Stage one is existing and proposed plans, elevations suitable to obtain planning permission or lawful development.
Stage two is the combination of stage one drawings combined with relevant sections, specifications and details suitable for building regulation approval and contractors price.
Planning Permission will take between 6 and 8 weeks from submission. As soon as we receive the cheque we will submit the relevant drawings and documentation to the local authority.
At this point, Stage 1, we issue the drawings via email for your confirmation that the drawings represent your wishes and that you are happy for us to submit your application. We then issue an invoice to you for the agreed fees and a request for a cheque, or bank transfer, to be made payable to the Local Authority for your Planning Fee, if planning is required.
No there are, no additional cost involved at this stage for minor alterations like internal walls or door/window positions. We simply amend the drawings to suit your desired layout.
The only time additional costs will be incurred is when you would like to amend the drawings after they have been submitted to either planning or building regulations.
WE ARE NOT 100% HAPPY WITH THE PROPOSAL AND WOULD LIKE TO CHANGE CERTAIN THINGS, WHAT DO WE DO NEXT?
Either call us to discuss or simply mark on the drawings the changes you wish to make and return back to us by post or email. We will amend and reissue the drawings for you to approve.
We pride ourselves on returning the drawings within up to three weeks of survey.
We produce existing and proposed plans and elevations, which detail what is there now and exactly what we are proposing. We then post or email the drawings back to you for you to confirm that your happy with the proposal.
Stage One
We survey your property, which involves us taking all measurements of your property, check approximate drainage and land around the property so that we can draw accurate scale plans, sections and elevations.
We provide a free initial consultation, which involves a site visit.
We discuss your proposal and confirm whether what you want is feasible.
We provide you there and then with a hand written quotation, which includes local authority fee’s, engineers fee’s and any other fee’s that are likely to be involved in the service we provide. This is followed-up with a formal quotation whether by email or posted to you.
